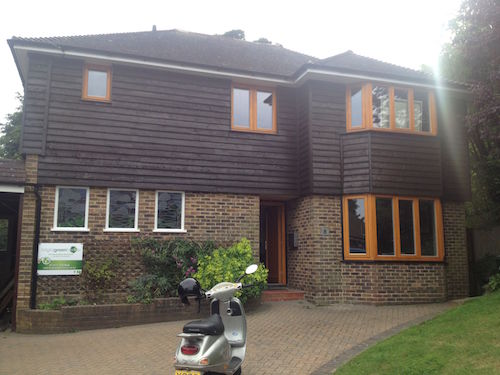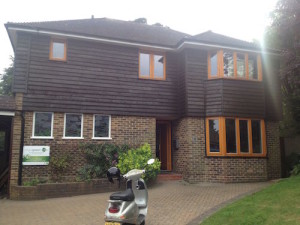Moving to a new home in Brighton our clients were looking for a potential Eco Renovation project that had a good basic layout, opportunity to convert an existing garage into a self contained extension for an elderly relative and plenty of opportunity to improve the house. Bright Green Homes LLP were involved from the beginning with the energy assessment and design of the new house, right through to the full renovation work and building the extension. The original 1950s house was an F rated property using nearly 49,000kwh of energy a year – nearly 10 tones of CO2 every year. Once the measures were installed this was reduced by 80% to 2.3 tonnes per annum.
Details
The roof of the main house was insulated with 270mm of Earthwool (recycled glass bottles) maintaining storage space by building an additional deck for storage. U value: 0.13W/m2K
The new extension roof was built as a flat cold roof ready to accept a grass roof at a later date with 170mm of PIR insulation inside an intelligent membrane airtightness barrier with electrically operated Velux windows. U value: 0.14W/m2K
The original house was a cavity wall construction so we filled this with Eco-bead then added Cork insulation to the external masonry in two layers to reduce thermal bridging all covered externally with timber cladding to give the property a cool contemporary look. U value: 0.25W/m2K
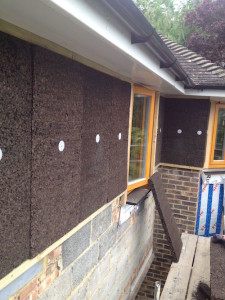
Cork External Wall Insulation
The ground floor we completely rebuilt adding 100mm of Earthwool under the joists and 100mm between then used a bespoke Insumate system to support the new under floor heating, before laying the new deck and a floating hardwood floor. U value: 0.16W/m2K
The new windows and doors that we installed throughout the house and extension were triple glazed offering a cool contemporary look as well as amazing performance both thermally and acoustically. U value: 0.81W/m2K
Heating and Hotwater
Under floor heating throughout the ground floor and extension with radiators at first floor are powered by a Viessmann Vitodens 200-W 26kW 95% efficient gas condensing boiler coupled with a Solar Thermal system comprising of a Thermomax HP400 20 tube collector and 210l storage tank. This is estimated by SAP to produce 1090kWh of hot water per year.
Solar Photovoltaic
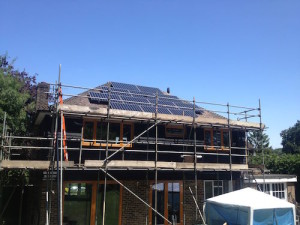
Installing the PV and removing the chimney
The property has also had a 3.92kWp Solar Photovoltaic system installed on its south facing roof – we removed the existing chimney to accommodate a larger PV system. This system comprises of 12 SunPower 333w solar panels producing approximately 3,400 kWh of electricity every year and benefiting from the Feed-in Tariff and the export tariff to the tune of nearly £900 per year.
Draughts
The whole house benefitted from a re-skim of plaster but also adding airtightness barriers to the ends of joists between floors and in the corners of ceiling/wall junctions to reduce draughts in the long term. Also all of the windows and doors were installed with airtightness barriers.
Lighting
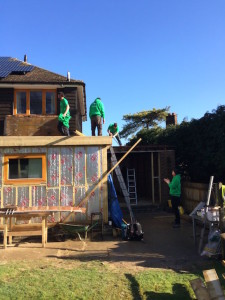
Building the timber framed extension
Lighting throughout supplied by Low Energy 11W LED lights supplied by Lightfoot LED
Painting
We used recycled paints from Newlife paint throughout the house.

