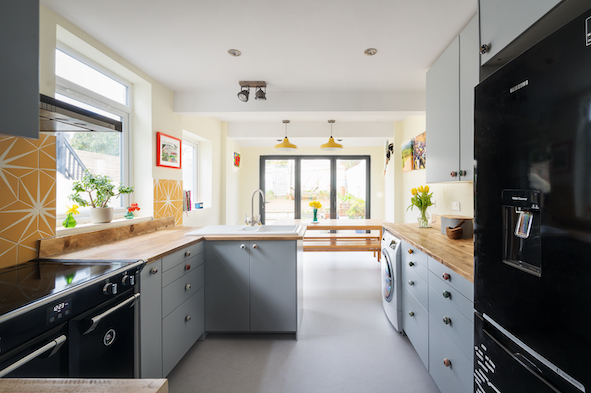BACKGROUND
At the end of 2019 we began discussing the renovation of this Victorian terrace house, to remove the old outside WC, reduce the height of the garden at the rear doors, to create bifolds into the garden, insulate the whole of the ground floor, build a new bespoke kitchen, bathroom and genrally give the whole house a lift… THEN Covid came along… and we did the whole project with the family isolating from us in the main house, and accessing the hoouse from the rear garden access – adding a whole new layer of complexity.
Period/Age of House: 1900s
No. Bedrooms: 3
No. other rooms: 3
No. of floors: 3
Floor Area: 125m2
Cost: approx £35,000
Wall type: Cavity
KITCHEN/GARDEN WORKS
Removing the original garden levels and adding a new retaining wall and steps, then rebuilding the whole end of the house was the first stage, then adding the new bifolds, rebuilding the roof, new insulated floors, all new electrics, plumbing, plastering, tiling etc. completely revamped the kitchen to make it a light, bright airy space ideal for this family to enjoy.
All of this was also done bringing all of the materials through a side passage and around the back to allow the family to remain isolated through Covid while the BGH team could continue (as per gov guidelines I might add!) and we really transformed this space.
Click on the thumbnails below for larger images
[rl_gallery id=”13079″]





